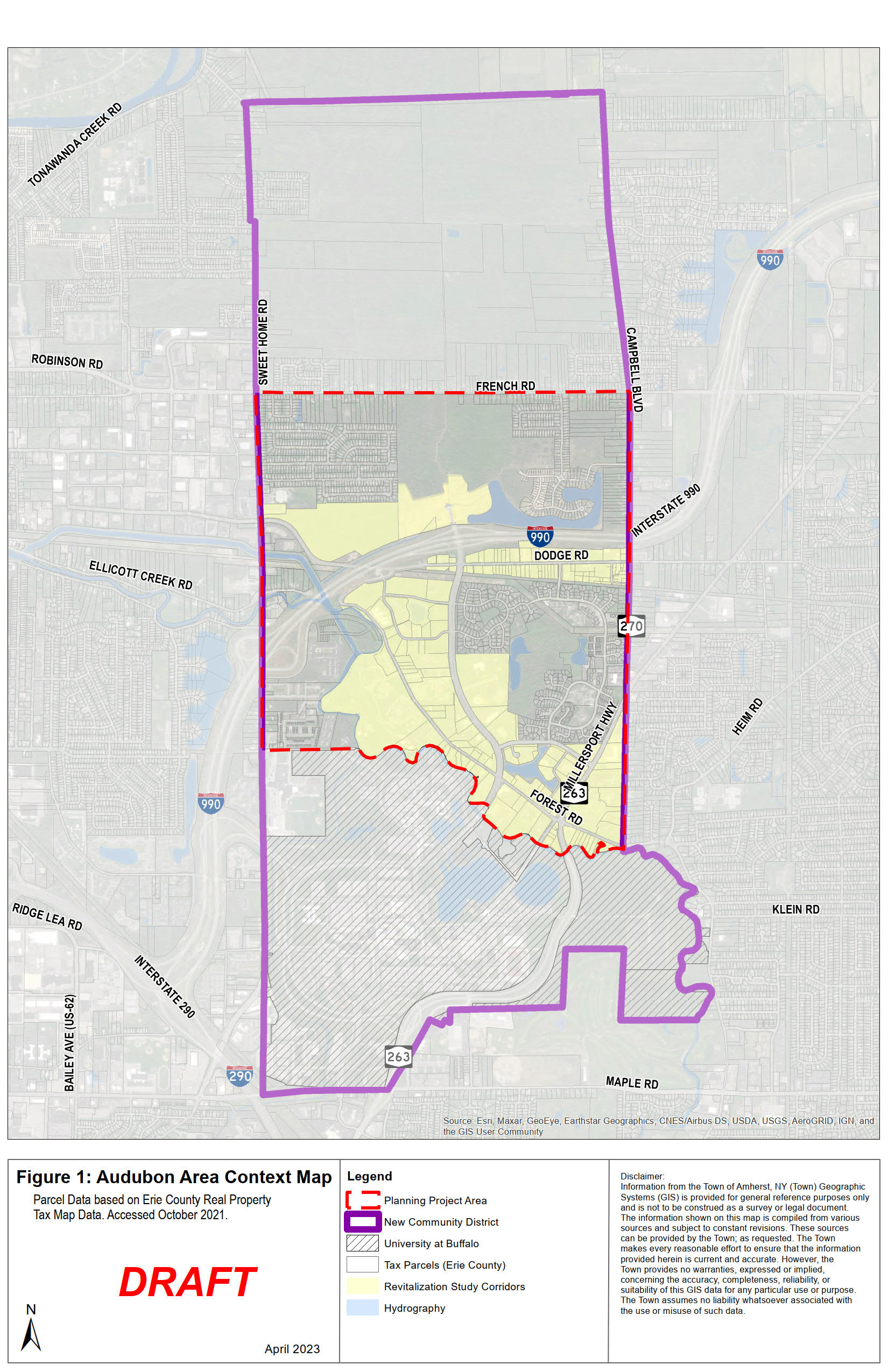- Arts and Culture in Public Places Board
- Assessor's Office
- Building Department
- Soils and Residential Foundation Study
- Zombie and Vacant Property Remediation and Prevention Initiative
- Engineering Department
- Dellwood-Sattler Green Infrastructure and Park Improvements
- Joint Consolidation Agreements for Sewer Districts and Stormwater Districts
- Royal Park Improvement Project
- Sidewalk Information
- Highway Department
- Other Agencies - NFTA
- Planning Department
- Agriculture and Open Space Inventory and Prioritization Study
- Amherst Comprehensive Plan / Plan Amendments
- Audubon Development Plan Update
- Boulevard Central District (Opportunity Zone)
- Boulevard Central District Zoning Updates in Sector 1
- Boulevard Central District Zoning Updates in Sector 2
- Context-Sensitive Highway Design Project
- Eggertsville Action Plan
- Farmland Protection and Agricultural Development Plan
- Imagine Amherst
- Local Waterfront Revitalization Program (LWRP)
- Main Street Corridor Study
- Proposed Westwood Neighborhood Project
- Snyder Action Plan
- Snyder – Harlem & Main Street Rezonings
- South Campus Area Streetscapes Plan
- South Campus Intermunicipal Planning Framework
- Transit Road Corridor Management Study
- Willow Ridge/Parkview Action Plan
- Zoning Amendments – Mixed-Use Districts
- ‘Peanut Line’ Multi-Use Trail Project
- Street Lighting
- Town of Amherst Emergency Operations Center, Planning Division
Audubon Development Plan Update
Public Open House – June 17th
On Tuesday, June 17th, the Town held a public open house to report on our planning efforts for the Audubon New Community. The meeting presented a summary of supporting studies and draft concepts for revitalization of the area. Attendees had an opportunity to explore the planning concepts and provide comment to Town staff and consultants.
The PowerPoint presentation can be found by utilizing the hyper link below:
June 17, 2025 Public Open House Presentation
June 17, 2025 Public Open House Boards
Public comments on the presented materials are requested to the Town by 5:00pm on July 1st. You may submit comments via the comment form below (mail back to Town Hall, 5583 Main Street, Attn: Planning) or via email to Gary Palumbo at gpalumbo@amherst.ny.us
Public Open House Comment Form
Below are documents that were made available to the public to provide information before the Public Open House occurred on June 17th.
Public Open House Plan Summary
Project Charter
The Town Board endorsed the Project Charter (see link below) for the Audubon Development Plan Update at their meeting on November 7, 2022.
Audubon Development Plan Update Project Charter
What is the Audubon Development Plan Update Project?
- The plan and zoning regulations adopted in 1972 that guided the development of the Audubon New Community. The Town of Amherst is now undertaking a critical review and update of the Audubon Development Plan
- The current project includes inventory and analysis of:
- Existing land uses, infrastructure, transportation, demographic, and economic development conditions
- A review of current New Community District (NCD) zoning districts and regulations
- Development of a commercial corridor Revitalization Plan.
- Recommendations for revisions to the Audubon Development Plan and for amendments to the NCD zoning
- Plan recommendations can be incorporated into the Town’s Comprehensive Plan
Why update the Audubon Development Plan and Zoning?
- To identify anticipated demand for future residential, commercial and office development
- To align future land use plan with current desired development objectives
- To identify and rectify outdated zoning code standards
- To increase success of the Audubon Community and revitalize its central corridors
Where are the physical boundaries for the NCD?
- The Study Area encompasses approximately 1,726 acres in the northwest section of the Town
- Boundaries:
- UB North Campus and Ellicott Creek to the south
- Campbell Boulevard to the east
- Sweet Home Road to the west
- North French Road to the north
- Revitalization corridor plans for J.J. Audubon Parkway, North Forest Road, Dodge Road, and Millersport Highway (approximately 553 acres)
Who is involved?
- Town of Amherst (adopts plan and zoning amendments)
- Town Residents (provide input on their community)
- Audubon Homeowners’ Association (Audubon residents)
- Empire State Development and Audubon Development Corporation (contract partners)
- Commercial and office space owners
- University at Buffalo
Contact Information:
- Gary Palumbo, AICP, Associate Planner
- (716) 631-7051
- gpalumbo@amherst.ny.us


